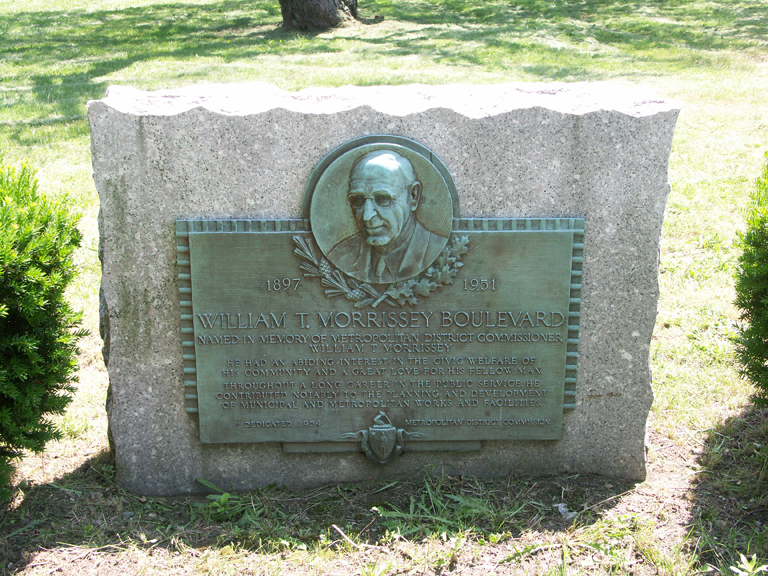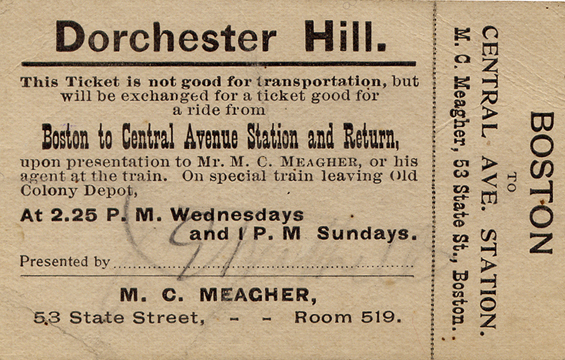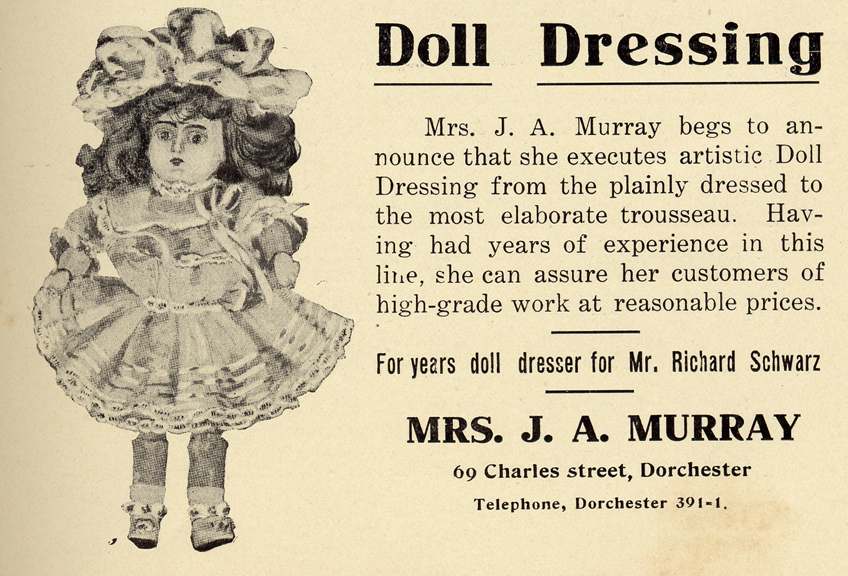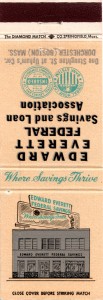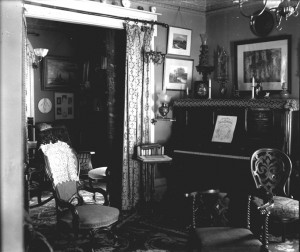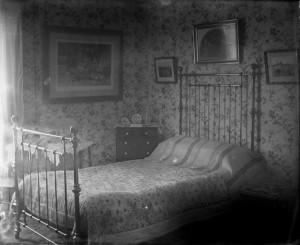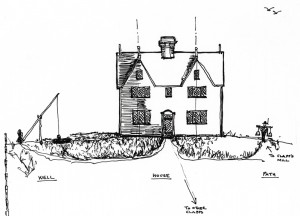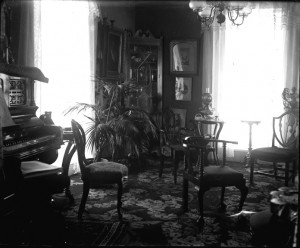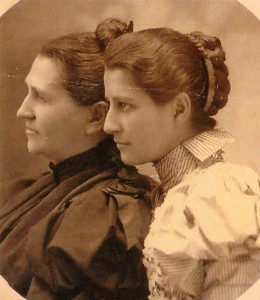350th Birthday of the Blake House
and Dorchester Descendants Events
June 21, June 24, June 25
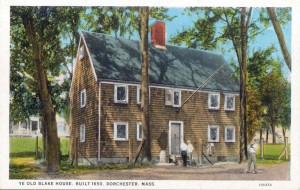
The Dorchester Descendants project is working to locate, contact, and stay connected to descendants of Dorchester families, in Massachusetts, across the U.S. and beyond. We hope to spread the word about the treasures, the historical properties and artifacts belonging to the Dorchester Historical Society. We are eager to connect people who count Dorchester ancestry as part of their family heritage.
Dorchester Historical Society
Anthony Sammarco. On Tuesday, June 21, at 7 p.m., local author Anthony Sammarco will speak about his new book Dorchester: A Compendium. Free and open to the public, at DHS Headquarters, 195 Boston Street. (If you want to buy a copy and ask Anthony to sign it, the cost is $19.99)
Dorchester Descendants Weekend:
Friday and Saturday, June 24 and 25, celebrates the 350th birthday of the James Blake House (1661), the oldest house in Boston, with a variety of events. A new, illustrated book exploring three centuries of change, continuity, and community in Dorchester will also be introduced.
Friday, June 24, 6 p.m. First peek at new book about Dorchester Historical Society collections.
Dorchester’s collections: Illustrating a community, 1630-1930.
Cocktails, Book Celebration & Dinner at the Boston Winery: $50 per person; reservation required. For tickets, contact Faith Ferguson, 781-862-8851 or faith@dorchesterdescendants.org.
Programs:
– 10AM – 4PM all 3 historic houses will be open for visits:
- The James Blake House, 735 Columbia Road, Dorchester
- The Lemuel Clap House, 199 Boston Street, Dorchester
- The William Clapp House & Barn, 195 Boston Street, Dorchester
(Please note: the Boston Street houses will be closed during Blake party at 12:45)
Dorchester’s North Burial Ground will be open Saturday afternoon, and Sunday afternoon.
– Saturday, June 25, 10:30 a.m.
“Introduction to genealogy” with Rhonda R. McClure.
Rhonda R. McClure is the Director of Research Services at NEHGS and is a nationally recognized professional genealogist and lecturer specializing in New England and celebrity research as well as computerized genealogy. She has been a contributing editor for Heritage Quest Magazine, Biography magazine and was a contributor to The History Channel Magazine and American History Magazine. In addition to numerous articles, she is author of ten books, including the award-winning The Complete Idiot’s Guide to Online Genealogy, now in its second edition, Finding Your Famous and Infamous Ancestors, and Digitizing Your Family History
“How to care for your historical artifacts”, with Christine Thomson
Christine Thomson is an independent conservator and consultant in Salem, MA. She has worked for the U.S. State Department and the White House, has treated important examples of American furniture in major museums and private collections, and has been involved as a consultant in a number of historic house renovation projects, including Drayton Hall in Charleston, South Carolina, James Madison’s Montpelier in Orange, Virginia, Stickley’s Craftsman Farms in Morris Town, New Jersey and Castle Hill, a David Adler designed mansion for the Richard Crane family in Ipswich, Massachusetts. Her most recent project was to analyze the paints in the two parlors of the Lee Mansion, in Marblehead, Massachusetts.
– Saturday, 12:45 p.m.
James Blake House 350th Birthday Party: 735 Columbia Road at Edward Everett Square
2:00 pm “How to do an oral history” with Virginia Myhaver
(the William Clapp House, 195 Boston Street)
Virginia Myhaver is a Doctoral Candidate in American and New England Studies at Boston University, specializing in 19th and 20th century American cultural and social history. She is the recipient of a Smithsonian Pre-Doctoral Fellowship and a Mellon C.L.I.R. Fellowship in support of her dissertation, “The New American Revolution: Cultural Politics and the 1976 American Revolution Bicentennial.” Virginia (Ginger) wrote a family history of eleven generations of Bettina (Elizabeth) Blake’s family in New England, Four Old New England Families, in 2009.
Open Houses at the Blake House (1661), Lemuel Clap House (1633/1767), William Clapp House (1806), and Clapp Family Barn (c.1850)
All events are free and open to the public, and take place at 195 Boston Street, unless otherwise noted.
Please see the websites for questions about handicap accessibility.
For more information about the Dorchester Descendants Project see www.dorchesterdescendants.org and information about the Dorchester Historical Society see www.dorchesterhistoricalsocietyblog.org

