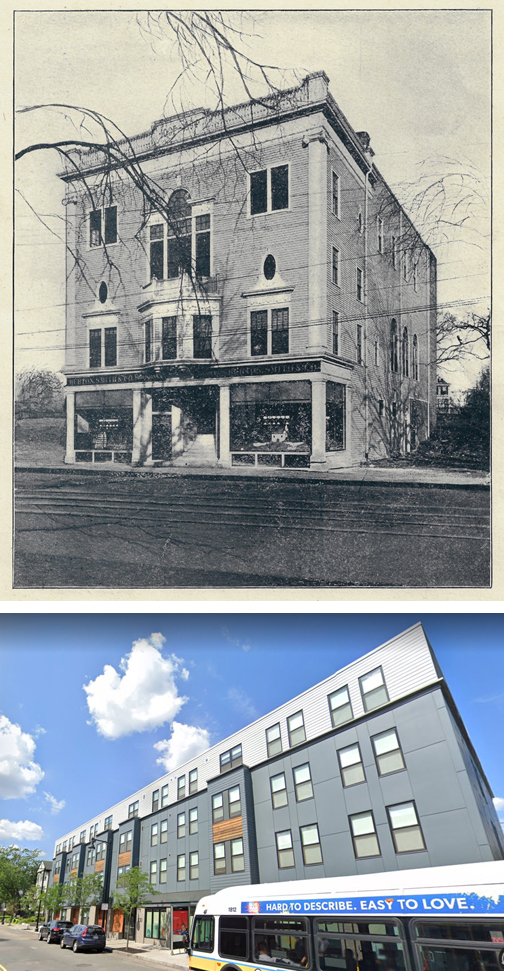
Dorchester Illustration 2518 Norfolk Hall
Today’s illustration is from a program about Four Corners that the Dorchester Historical Society will present at 7 pm on June 27th. To register for the virtual program on Zoom, go to www.dorchesterhistoricalsociety.org The link for the program will be sent out a few days prior to the 27th.
Norfolk Hall was built in 1899-1895 to serve the International Order of the Odd Fellow (IOOF)’s local Norfolk Lodge, no. 48. Located at 326 Washington Street at Four Corners, the building was designed with two stores on the street level with a banquet hall behind them. The second floor was devoted to an assembly hall, and the third floor had a lodge room and a supper room. The building was designed by Boston architects West and Granger. In 1937 there was a fire in the top floor, which was repaired. The property was sold to a new owner and taken down in 1960. It was replaced by a garage for 10 cars. More recently a new mixed-use four-story building has been built, stretching from 324 to 336 Washington Street. The permit for construction was granted in 2014.
Norfolk Hall fostered the creation of the Greenwood Memorial Church.
The first movement to found a Methodist Episcopal Church in the Mt. Bowdoin section of Dorchester was started in 1893, and by 1895 the group rented the New Norfolk Hall at 328 Washington Street, built the year before. It had an auditorium up one flight that could seat 420 people. Rev. Charles Tilton became pastor for both the Mt. Bowdoin Methodist Episcopal Church and the Boston Highlands Methodist Episcopal Church. These combined groups moved to their new church at the corner of Washington and Dakota Streets in 1901, now known as the Greenwood Memorial Church.
